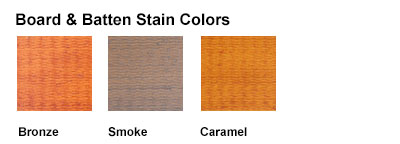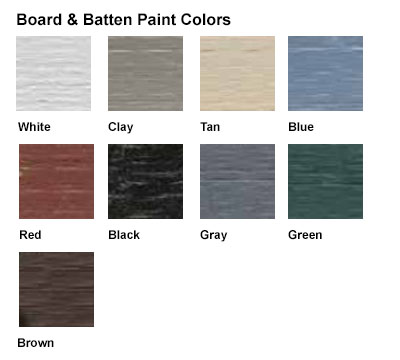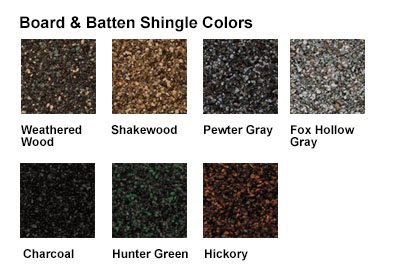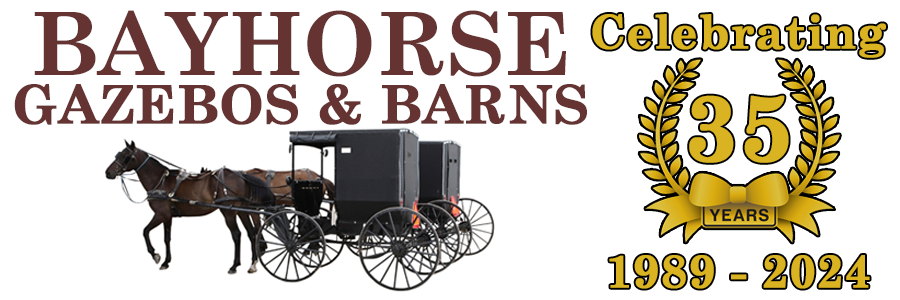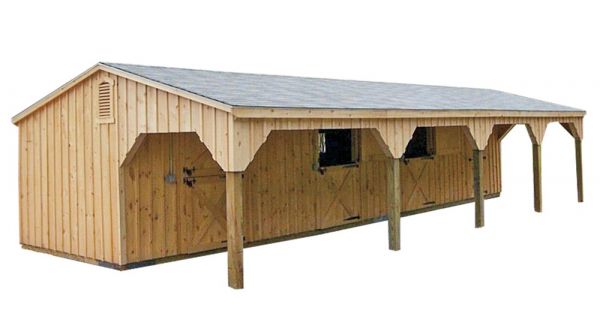12' x 24' Pine Board & Batten Horse Barn with 10' Hinged Lean-To - Custom Order
Pine board and batten horse barn measures 12 feet deep by 24 feet long with a 10 foot hinged lean-to and is built to last with solid wood construction. Each horse barn is hand-crafted in the United States by expert Amish woodworkers and available unfinished or with your choice of stain or paint. Asphalt roof shingles are standard or choose an optional metal roof. Additional optional doors and windows are available to meet your specific requirements. The unfinished model shown in photo measures 12' by 48' with 8' lean-to and optional gable vents. The painted model measures 12' by 32' with 8' lean-to and optional green metal roof, gable vents, tan paint and green door and corner trim.

Stop by our Red Hook, NY location to see our display of in-stock horse barns and look at custom order choices for colors and other options. We also usually have at least one large building on site from our Amish horse barn builder.
Pine board and batten horse barn measures 12 feet deep by 24 feet long with a 10 foot hinged lean-to and is built to last with solid wood construction. Each horse barn is hand-crafted in the United States by expert Amish woodworkers and available unfinished or with your choice of stain or paint. Asphalt roof shingles are standard or choose an optional metal roof. Additional optional doors and windows are available to meet your specific requirements. The unfinished model shown in photo measures 12' by 48' with 8' lean-to and optional gable vents. The painted model measures 12' by 32' with 8' lean-to and optional green metal roof, gable vents, tan paint and green door and corner trim.
Standard features for our Lean-To Buildings include 42" Dutch door, 6 pane wooden sash slider window with black powder-coated grill, 2"x2" black powder-coated chew guard on all edges. Barns with more than one stall include a 4' dividing wall from front to back of barn with oak kickboard and chew guard on both sides. The wall is capped with a 3' tall black powder-coated grill. A solid dividing wall is also available as an option. All stalls can be custom sized in length for larger and smaller horses. The dividing wall can also be placed to meet customer requirements. Additional tack rooms and glass-in doors are available as options. Our horse barns are built with 6"x6" PT timbers for the base, 4" wide x 2' long corner brackets w/ eyelets for towing and maneuvering around farm, rough-sawn 2"x4" oak post and beam framing, 1"x9" yellow pine siding (board) slat 1"x2" pine batten to cover seams. Interior walls feature 1"x9"x4' high rough-sawn oak kick board. Back wall height is 7'. Front wall height is 8'6". Roof peak is 10' tall. Quaker style roof. Front overhang is 12". Back overhang is 6". LP Silver Tech 1/2" roof sheathing with reflective foil face intended to help deflect UV rays and keep the building cooler in warm weather. 15 lb. felt paper and GAF Timberline lifetime architectural roof shingles.
